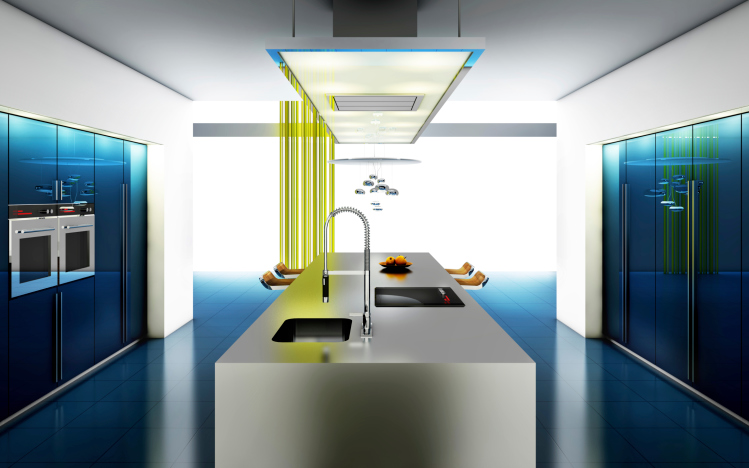If there is one place that completes a home that would definitely be our kitchen. Obviously, it is where we make and prepare our favorite meal. And for food enthusiasts, the kitchen is their haven. There are different kinds of kitchen, depending on your choice. Homeowners who are living in condo may have different kitchen design than of those who are residing in Townhouse. Regardless of your home, there is no reason for you not to have a good kitchen.
The kitchen is not just for serving food. It is also the main gathering area in our home. It is where we bond and make good memories with our family and friends. A good kitchen would also mean having a great time together. That is why, it is important for you to be mindful of the things you do, especially when it comes to the kitchen designs. And to give you some ideas, below are the modern kitchen ideas you can do for this year.

1. High Street Project
A high street project is a mid-sized modern gallery kitchen with flat-panel cabinets, black appliances, under mount sink, gray backsplash, medium tone hardwood floors, glass sheet backsplash, an island, and black cabinets. This is modern kitchen design is best when you have a big family at home.
2. Corian Large Island Bench Top
If you are looking for a minimalist modern kitchen design, then you might want to have a Corian Large Island Bench Top style kitchen. This is an example of a mid-sized minimalist kitchen with under mount sink, glass sheet back splash, stainless steel appliances, flat-panel cabinets, ceramic floors and an island. This kitchen is ideal especially when you do not want to have a fancy kitchen.
3. Vanillawood
This is also another modern kitchen design, which usually have flat-panel cabinets, gray backsplash, white cabinets, and stone tile backsplash. Vanillawood is also considered as a minimalist modern kitchen design. However, if you have kids at home, you have to be careful of its color for as not to make the white area dirty.
4. Foxtee Cove
This kitchen idea is ideal for a mid-sized minimalist galley eat-in kitchen with flat-panel cabinets, stainless steel appliances, quartz countertops, gray cabinets, glass sheet back splash, an under mount sink, medium tone hardwood floors and an island.
5. Studio Snaidero
The Studio Snaidero is another modern kitchen design for the minimalist I-shaped eat-in kitchen with a white back splash, light hardwood floors, flat-panel cabinets, an under mount sink, an island, beige cabinets, paneled appliances and stone slab backsplash. This kind of kitchen design is ideal for homeowners who want to have a simple yet elegant look of their kitchen.
6. Contemporary Kitchen Remodel
The contemporary Kitchen remodel also a minimalist modern kitchen design with an island, flat-panel cabinets, and stainless steel appliances. Homeowners who are looking for a simple kitchen design yet without compromising its quality and elegance, you might want to choose this kind of design.
7. Modern Brown Kitchen
Love having a brown themed kitchen layout? Then the modern brown kitchen may suit your taste. It is a modern I-shaped eat-in kitchen with granite countertops, drop-in sink, medium tone hardwood floors, recessed-panel cabinets, dark wood cabinets, and stainless steel appliances. It does not just give you the elegance that you need, but it will also give a satisfaction whenever you use the kitchen.
8. Apartment Interior Fitout
If you are living in an apartment, you might want to choose the apartment interior fitout design. It is a kitchen design where it consists of a small minimalist u-shaped kitchen with white cabinets, under mount sink, medium tone hardwood floors, white back splash, paneled appliances, and marble countertops. This design is ideal for homeowners or tenants who are living solo.
9. Forrestville
Just like the contemporary kitchen remodels, forrestville is also a minimalist kitchen design. Forrestville is an inspiration for a mid-sized modern I-shaped kitchen with stainless steel appliances, marble countertops, metallic backsplash, glass sheet backsplash, an under mount sink, white cabinets, light hardwood floors and an island.
10. Beach House Kitchen
The beach house kitchen is one of the most popular kitchen design for many homeowners, especially when living in a vacation house. There is a lot of timber in this kitchen, yet there is no feeling of timber overload. You can enjoy a relaxing atmosphere while making and preparing your favorite food. Moreover, beach house kitchen design has a high impact black engineered stone bench tops that take the eye from the wood giving a feeling of warmth and comfort.
For homeowners, kitchen designs are one thing that can add beauty to their overall appearance of their home. That means they have to be mindful of the things they should do to make sure they can have a desirable outcome of their kitchen design.
Source: condo in Taguig and Townhouse Manila
