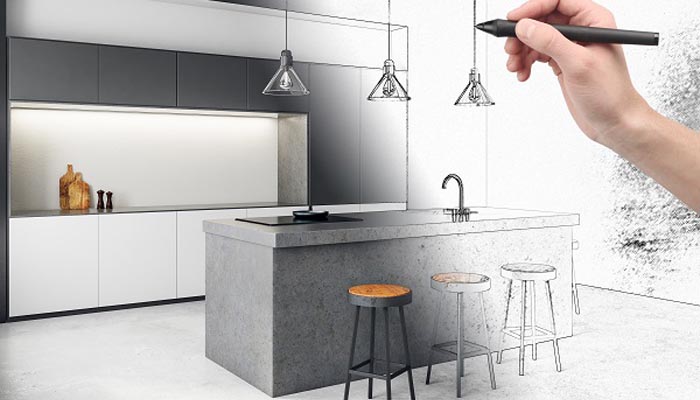Kitchen Design is an integral and important part of your overall household decor and hence must be addressed with equal enthusiasm, fervour and zeal. In fact, it could potentially play a major role in augmenting the ambience and the atmosphere of your home interiors.
Kitchen Design, however, introduces a whole new dynamism to the equation as it introduces an artistic ingredient to it. If I may dare include it, it could be the very appetizer or the “hors d’oeuvres” to your savouring dishes.
Why do we need Kitchen Design?
1. It brings about an introduction to a more holistic atmosphere about the kitchen.
2. It can help in addressing key factors of space management and lighting which are integral aspects which must be kept in mind while designing a kitchen.
How to go about it?
1. Choose your Kitchen Equipment Manufacturer
This could well be the most pivotal step as your choice could lead to the designing of your kitchen. These people are to be absolutely well trained and experts in their field in order to guide you towards the correct set up of the cabinets and also for properly ordered measurements for setting up the way you would want to envision your kitchen.
2. Create a Wall and Floor Plan
Time to measure up! This is where essentially the requirements of proper measurements according to your choices come in. The kitchen essentially must have 5 key locations which are
- Dining: The location where the dining table must be set up which must be a bit excluded from the actual kitchen where the work takes place
- Grocery and utensils storage: The Storage location could be essential in order to maintain the hygienic conditions and the ambience of your kitchen for a long time.
- Cleaning: The work zone where the perpetuation and thereby orderliness is a must, this has to be carefully considered.
- Cooking: The very reason of its existence and its machinery, the location of cooking must be placed at a location where other locations could be easily accessed and thereby considerate planning has to be kept in mind.
- The “work triangle” plan could be considered as it provides us with a comprehensive overview of the way an ideal kitchen could be. It provides us with a sustainable design for all round applicability of our kitchen.

3. Planning the outline and shape of your kitchen
This planning is essentially a part of the way your house interiors are planned and decisions are to be made on whether to go with the popular sorts of the kinds of U-kitchen, G-kitchen, L-kitchen or the other innovative sorts. This is your Kitchen Design essentially, so be imaginative and bold!
4. Placement of the appliances
This is where the manufacturers and the design experts could help you in order for a holistic application easy-based culinary experience.
5. Plan for Lighting, Electrical and other activities
Guidance of such must be made keeping in order the above factors and also seeking examples from other factors such as the circuitry designs of your interiors.
6. Purchasing of appliances
This is very important that the right appliances and equipment are bought. Energy efficiency and durability of these appliances should be kept in mind and just to save small money cheap purchasing should be avoided.
These are the essential methodologies which constitute the primal aspects of Kitchen Design and the advantages of such are boundless and are very important to keep them in mind. So, enjoy your subsistence like never before! You can thank us later.

