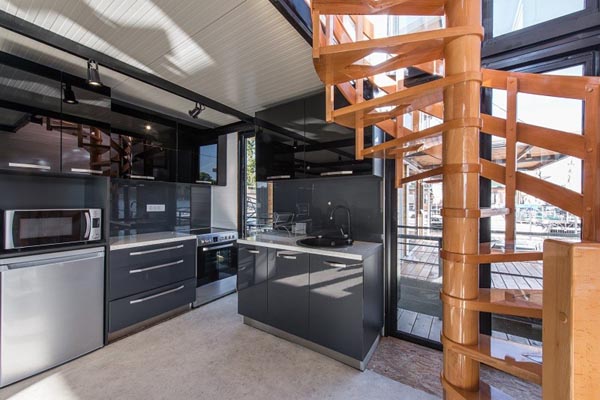We spend most of our time running up and down on our home stairs. Most people look at the stairs as something that is just functional, to lead you from one floor to another. We often forget about the staircase design because we think that it is not necessary, but stairs can add a lot to the aesthetic appeal of a home or any other space. Earlier, stairs weren’t given a second thought and were placed more for their utility.
Now, though their functionality is of prime importance, stairs have become extremely stylised. There is so much more to a staircase that just spiral or a straight row of steps leading you to another floor. They come with hidden lighting options, storage options, varied railing designs, different materials and so much more. With the help of a home designer you can transform your old looking staircase into a contemporary and more stylish staircase.

Some Popular Staircase Designs Are:
1. Straight and Simple:
These types of staircases are the most popular because they are convenient and functional, as well as reasonably priced. The treads are evenly spaced and are located horizontally straight across the staircase. These staircases are generally the most practical choice because of their simplicity and go well with all types of interiors, and may or may not have a landing, depending on the number of steps.

2. Arched Staircase:
For most people, arched staircases are a part of their dream homes, because they represent a certain elegance and grace and give a grand impression of your home. The treads are wedge-shaped but not very tapered, because of the arched design. These staircases are most suitable for large homes and mansions and are generally located in foyers and entryways. However, one needs to remember that they are difficult to plan and construct.

3. Spiral Staircase:
A spiral staircase is often confused with an arched staircase. The treads are wedge-shaped but are consistent in size as compared to arched staircases. Both spiral and arched staircases follow a helical arc, but spiral staircases are constructed around a central, vertical pole. Spiral staircases are easy to install because they do not require extra support and are popular because of their compactness. They are ideal for city lofts, where space is at a premium. However, they are difficult to navigate and only one person can go up or down at a time.

4. Quarter-landing Staircase:
Quarter-landing stairs are also referred to as L-shaped stars. These are basically straight stairs but with a landing that rotates the direction of the staircase by 90°. These types of stirs can have more than one landing when more than one change in direction is required, which would depend on the length of the staircase. This kind of staircase is safer than a straight staircase because of the landing in between. They are ideal for corner spaces and use the area of the building more constructively. However, they require more support and are more difficult to construct, making them a little more expensive than a straight staircase.

5. Winder Staircase:
A winder staircase is basically an L-shaped staircase, but without the landing. Instead of a landing, this kind of a staircase had wedge-shaped treads at the corners. A winder staircase requires less space than most other kinds of staircases. They are more compact and are easier to adapt to modern homes. However, they are difficult to construct and require concise planning and calculations and one need to be careful on the wedge-shaped treads.
These are some basic staircase designs and styles. Most designers keep these in mind and make changes according to the space available, how the stairs are to be used and what the client’s requirements are. These days’ stairs can be constructed using many different materials such as wood, glass, wrought iron, steel, concrete, marble and so much more. You can have glass, wood, stainless steel railings or no railings at all; one can have LED lights or no lights; the choice is yours. The designs are only limited by imagination.

