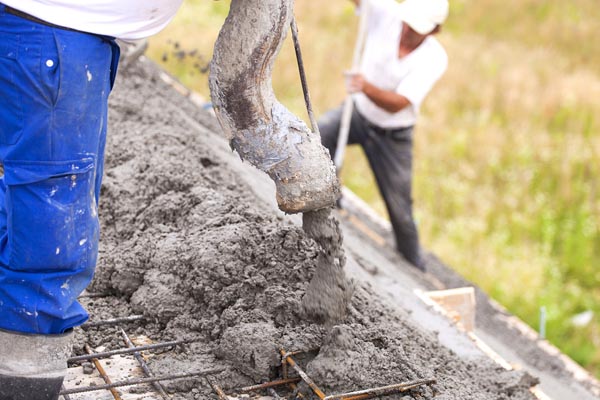Apartment Slabs are also known as flat slabs, which are nothing, but a reinforced concrete slab which is supported directly by concrete columns without the use of beams. It is defined as a one-sided or two-sided support system in which the sheer load of the slab has been concentrated on the supporting columns which are otherwise known as drop panels.
These drop panels play a significant role here as they help in increasing the overall capacity and sturdiness of the Apartment Slabs which lie beneath the vertical loads. This thereby boosts cost-effectiveness of the construction and hence gives you your money’s worth. There are various other advantages that we get from using Apartment Slabs for our constructions works.

1. Simplicity
One of the major reasons why the Apartment Slabs have gained popularity is that they can make the work quite simple for the architects. The slabs are very easy to install which help us in ensuring that the procedure is finished in no time.
Also, one of the simplicity reasons, which have led to the popularity of the apartment slabs, is that the framework of such slabs is very easy. Hence, it allows the architects to easily install some of the other added benefits which they would like to be part of the structure.
2. Flexibility Inside the Room
One of the major disadvantages of not having a slab foundation is that you have to resort to putting up beams and columns inside your house. This becomes a great problem especially in cases when the apartment is small. However, if we use Apartment Slabs we can easily forego the beams and column-like structures in our apartments. This gives us a lot of free space in the apartment.
Now since the beams are gone you do not have to worry about the light and air circulation inside your room. You can also now easily install some floor to ceilings windows which go up till the underside if the slabs which were not precisely possible due to the beams obstructing the places. Since the columns are also gone you get more room space which allows you to store however you like it.
3. Easily built and Easy installation
Another major reason why architects have taken to install Apartment Slabs is that these are very easy to install. These do not require much input and can be installed easily at a very fast pace. The slabs are also not complicated and hence they do not require a complex procedure to install anything.
These are very easy to understand structures which can also be customized according to the dimension given by the architect. Therefore, having such structures helps us in making sure that our construction work has been finished in the stipulated time and in some cases earlier.
4. Requires Less Labour
Because of their functionality and easy to handle features it does not require much labour input and hence makes it easier for the architects to deal with the workers at hand.
5. Adaptable and flexible
These structures also allow the client to make any last-minute changes and hence they are easier to adapt. Therefore, we can say that the Apartment Slabs are extremely flexible and offer us great advantages.
There are various advantages present with the installation of these slabs such as reducing the height of the building. Since no beams are installed in this procedure we are not required to unnecessarily build homes, which have high ceilings. We can easily build some average height ceilings, which do not require much of our efforts. Thus, using Apartment Slabs in construction is one of the major trends in the business.

